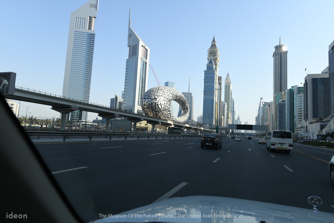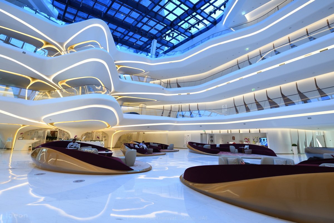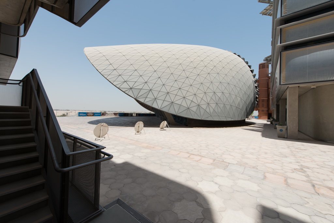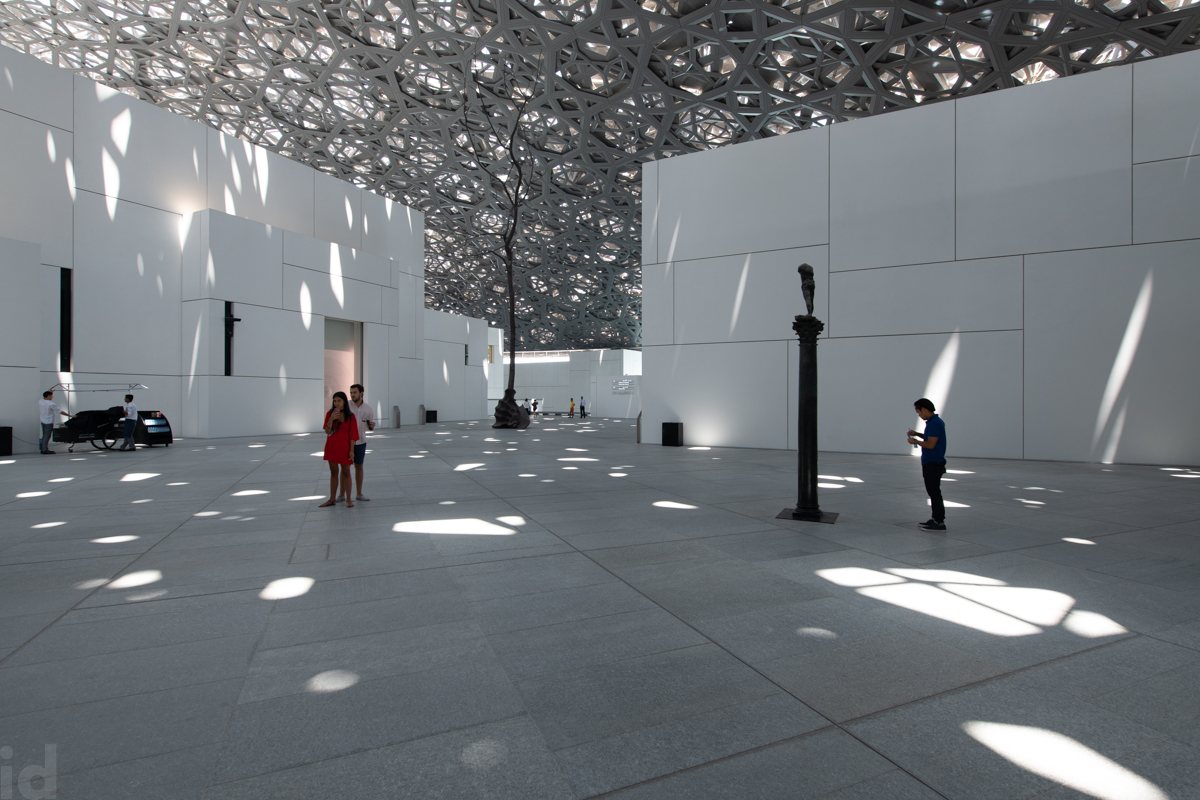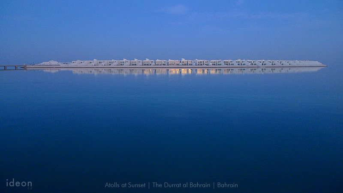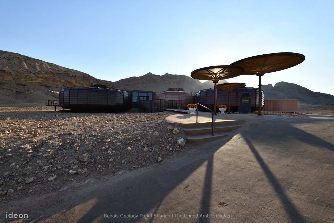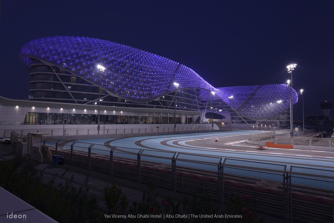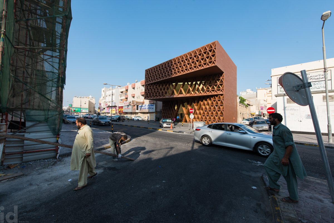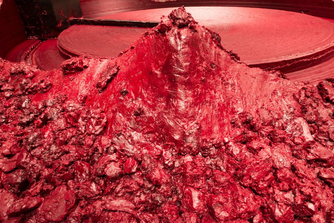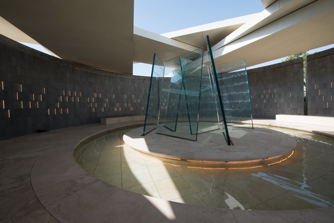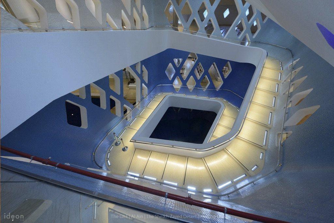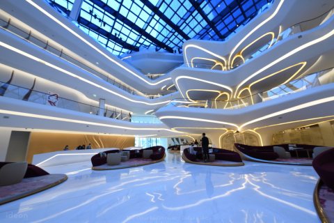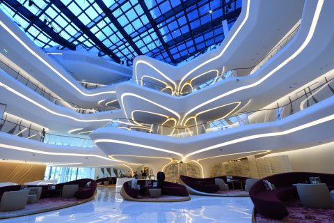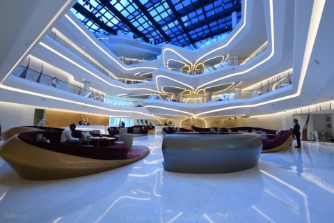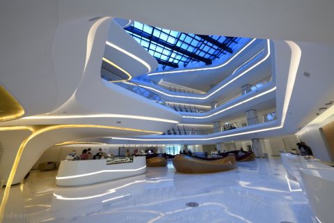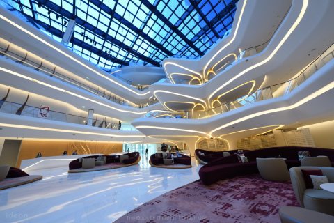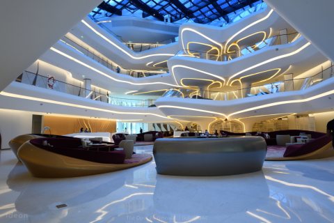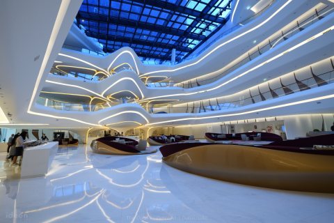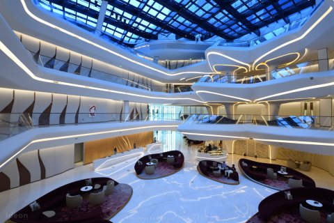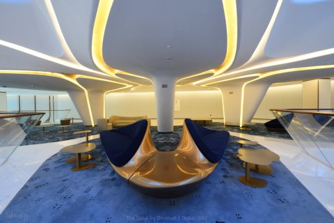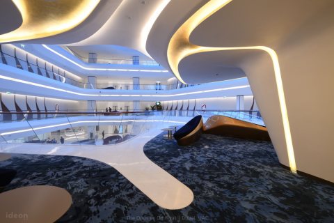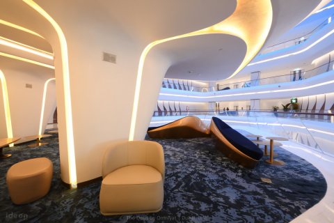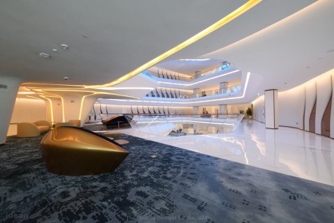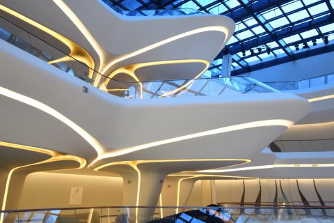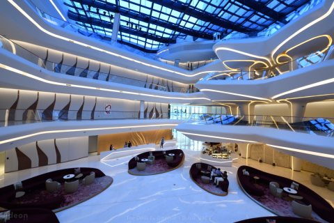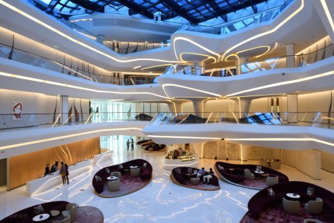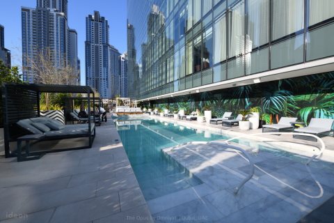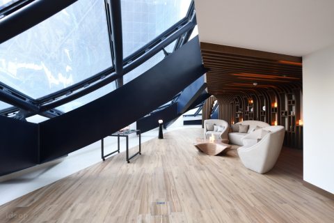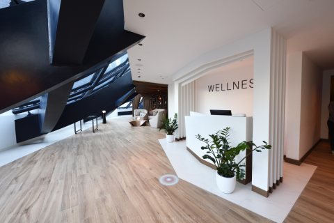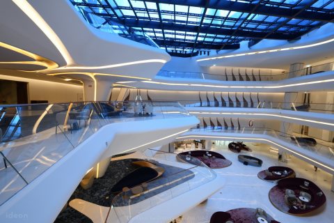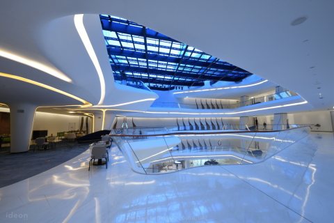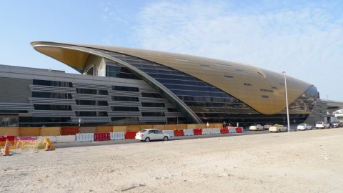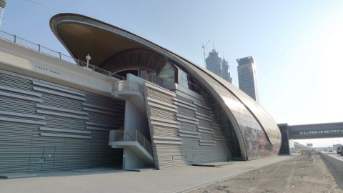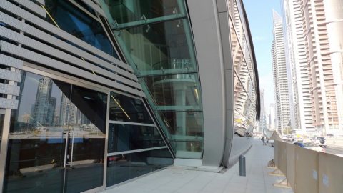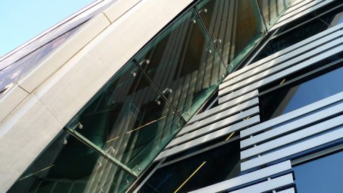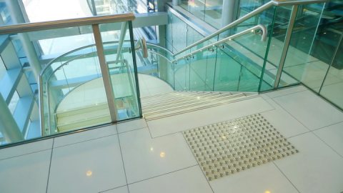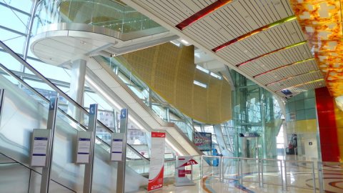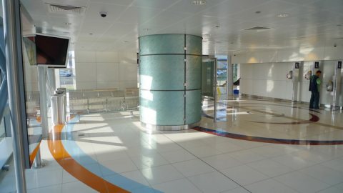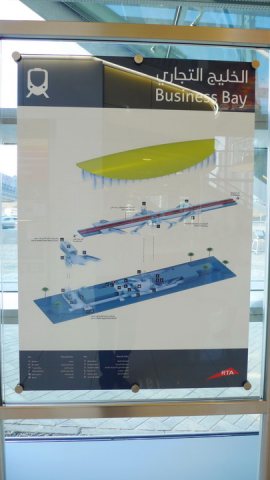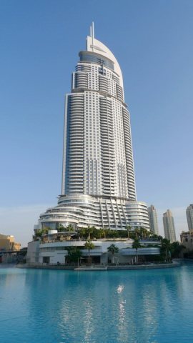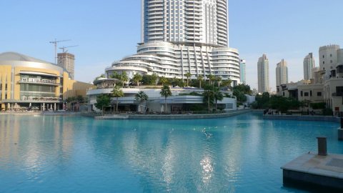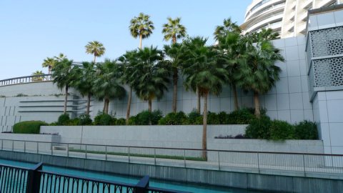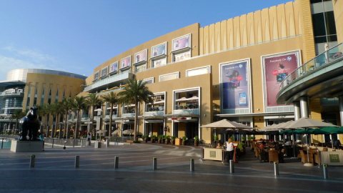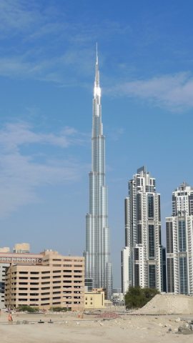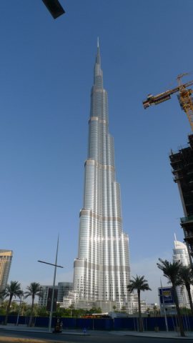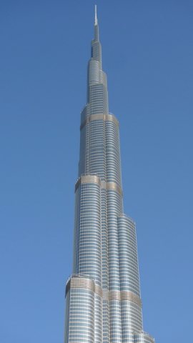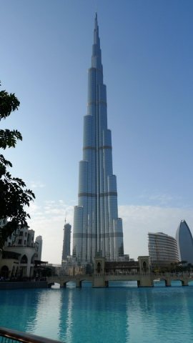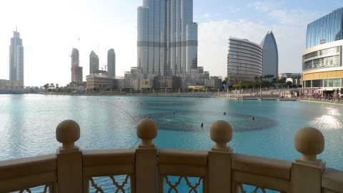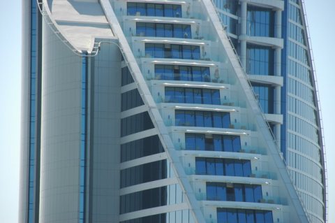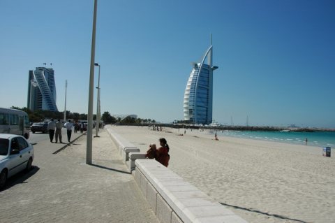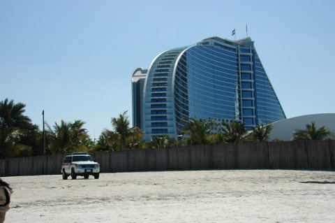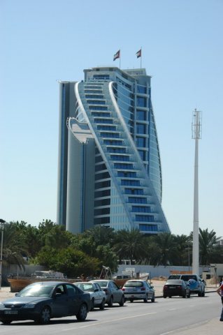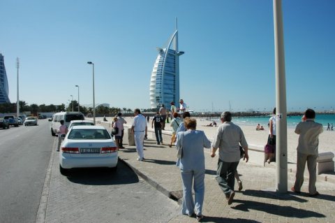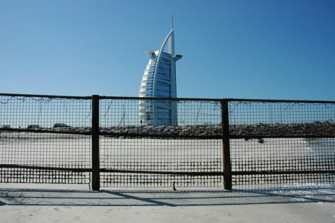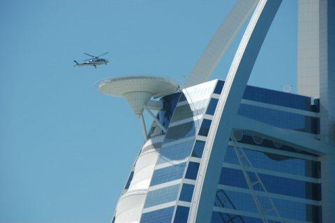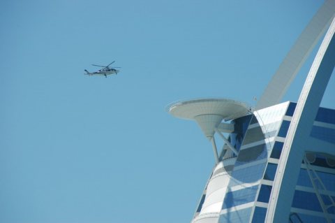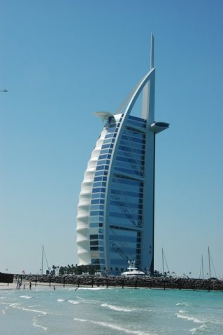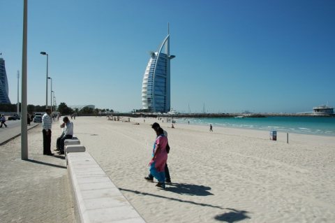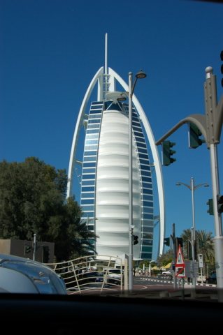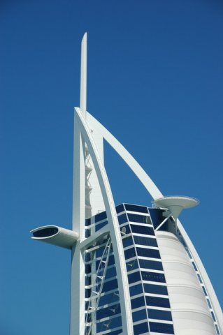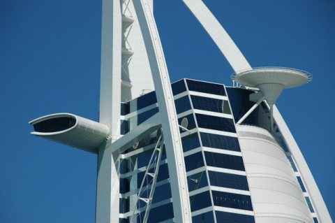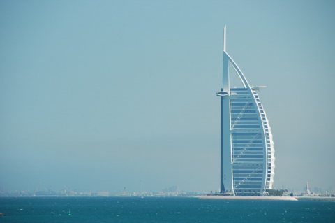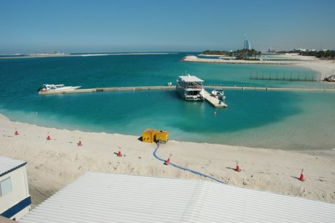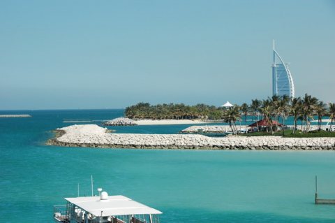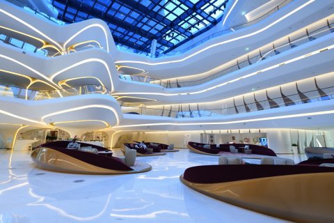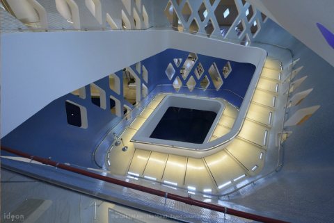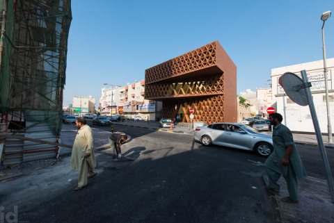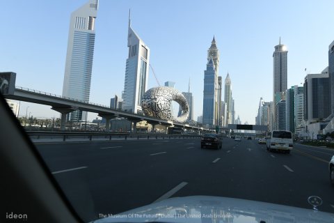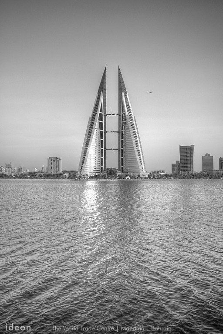New Albums
Dubai
Architecture of Dubai
Albums
-
Dubai Opera is a 2,000-seat, multi-format, performing arts centre, which is located within The Opera District in Downtown Dubai. It was developed by Emaar Properties to host a variety of performances and events including theatre, opera, ballet, concerts, conferences and exhibitions. ( Wikipedia )
-
The Museum of the Future is a visionary cultural institution in Dubai, UAE. Link to project website .
-
Home to the new ME Dubai hotel, the Opus is located in the Burj Khalifa district adjacent to Downtown Dubai and Business Bay on the Dubai Water Canal. Exploring the balance between solid and void, opaque and transparent, interior and exterior, the design was presented by Zaha Hadid in 2007 and is the only hotel in which she created both its architecture and interiors.
Spanning 84,300 square metres (907,400 square feet), the Opus was designed as two separate towers that coalesce into a singular whole—taking the form of a cube. The cube has been ‘eroded’ in its centre, creating a free-form void that is an important volume of the design in its own right. The two halves of the building on either side of the void are linked by a four-storey atrium at ground level and also connected by an asymmetric 38 metre wide, three-storey bridge 71 metres above the ground.
“The precise orthogonal geometries of the Opus’ elemental glass cube contrast dramatically with the fluidity of the eight-storey void at its centre,” explained Christos Passas, project director at Zaha Hadid Architects.
(Text by Zaha Hadid Architects)
-
The structure of the Sustainability Pavilion at Dubai Expo 2020 is now complete. The Sustainability Pavilion names as Terra represents the planet Earth. The pavilion will take visitors on an immersive and emotional journey through the wonders of the natural world and teach them the way to create a better, more sustainable future.
The pavilion, approximately covers 25,000 sqm, with 6,300 sqm of exhibition area. It has been designed as net-zero energy and net-zero water building, which means the pavilion generates all of its own power and water needs. The pavilion has more than 1,050 solar panels installed, arranged on the 130-metre wide canopy and on the locally-designed energy trees that dot the landscape and rotate to face the sun, like a sunflower.
Andrew Whalley and his team from the Grimshaw Architects have designed the building as a permanent structure for legacy and then redesigned it as a temporary structure for the six months of Expo 2020 Dubai.
-
Located next to the historic Union House on the Dubai waterfront, the Union Museum honors the 1971 signing of the document that created the United Arab Emirates and celebrates the rich culture and history of its people. Much of the museum is underground, including permanent and temporary galleries, theatres, event spaces and archival facilities. The dramatic entrance pavilion rests lightly upon a reflecting pool and plaza, its undulating parabolic curves representing the parchment upon which the unification agreement was written and its tapering golden columns representing the pens with which the document was signed. (Text by architects: Moriyama and Teshima)
-
The UAE’s latest cultural landmark, Dubai Frame is an iconic structure that ‘frames’ impressive views of Old and New Dubai, while serving as a metaphorical bridge connecting the emirate’s rich past with its magnificent present. Offering spectacular panoramic views across the city, Dubai Frame celebrates the story of Dubai from its early establishment to its ambitious plans for future development. Launched in January 2018, the project comprises a 150-metre-high, 93-meter-wide structure being built to resemble a huge picture frame, through which landmarks representing modern Dubai such as Emirates Towers and Burj Khalifa can be seen on one side, while from the other side, visitors can view older parts of the city such as Deira, Umm Harare and Karama. Exterior design of Dubai Frame was inspired from the logo of EXPO2020. Dubai Frame is world's largest picture frame by Guinness World Records. (Tripadvisor.com)
-
The Dubai Metro is a driverless, fully automated metro network in the United Arab Emirates city of Dubai. At 75 km, the Dubai Metro is frequently cited as the world's longest fully automated metro network.
-
The Address Downtown Dubai is a 63 storey hotel and a residential tower rising 306 meters (1,004 feet) alongside the Dubai Mall, the Old Town, and the Lake Dubai in Dubai, United Arab Emirates. It is now the 11th tallest building of Dubai.
-
The Dubai Mall is the world's largest shopping mall based on total area and sixth largest by gross leasable area. Located in Dubai, United Arab Emirates, it is part of the 20-billion-dollar Burj Khalifa complex, and includes 1,200 shops. Access to the mall is provided via Doha Street, rebuilt as a double-decker road in April 2009.
-
Burj Khalifa is a skyscraper in Dubai, United Arab Emirates, and is currently the tallest structure in the world, at 829.84 m (2,723 ft).Construction began on 21 September 2004, with the exterior of the structure completed on 1 October 2009. The building officially opened on 4 January 2010 and is part of the new 2 km2 (490-acre) flagship development called Downtown Dubai at the 'First Interchange' along Sheikh Zayed Road, near Dubai's main business district. The tower's architecture and engineering were performed by Skidmore, Owings and Merrill of Chicago, with Adrian Smith as chief architect, and Bill Baker as chief structural engineer.The primary contractor was Samsung C&T of South Korea.
-
Images
Image Comments
Who's Online (See full list)
- There are no registered users currently online


