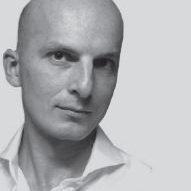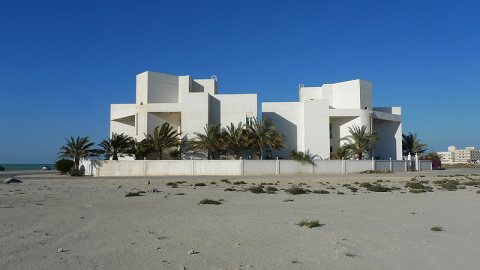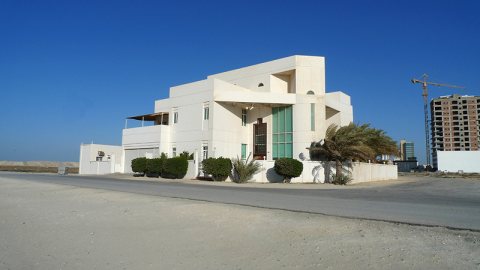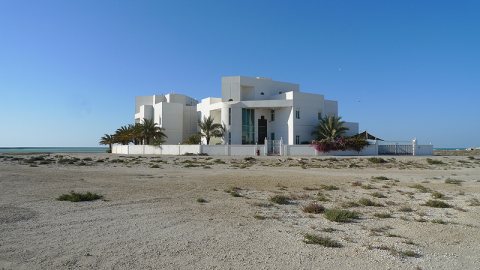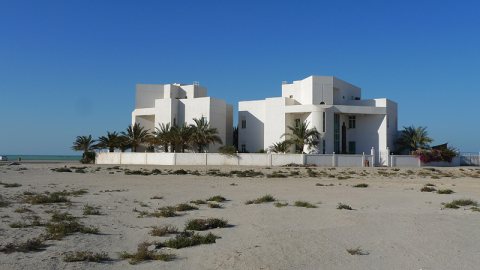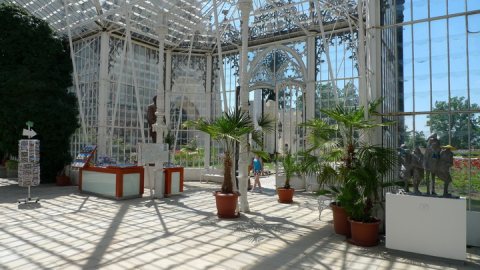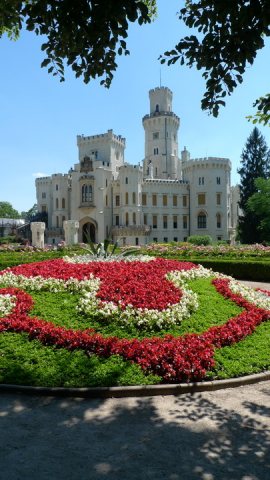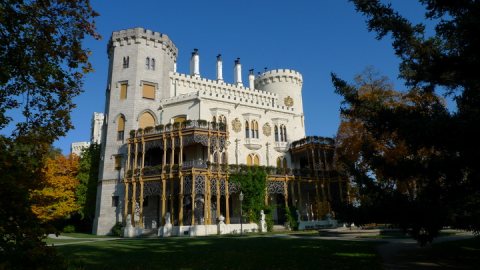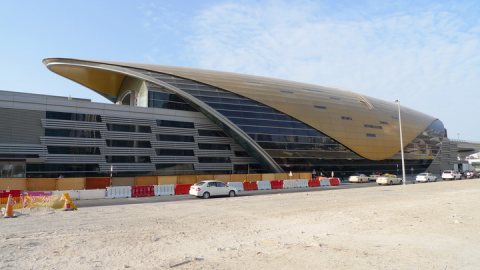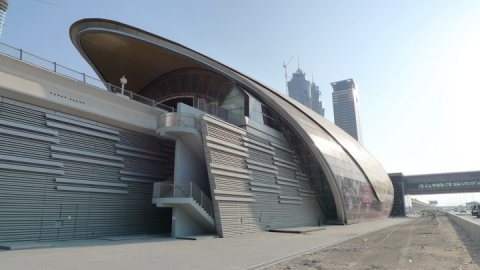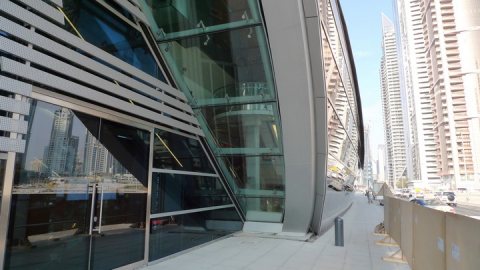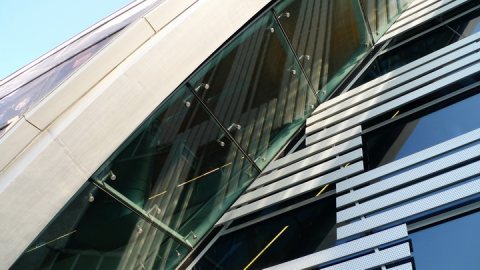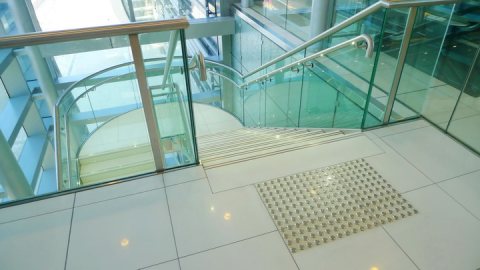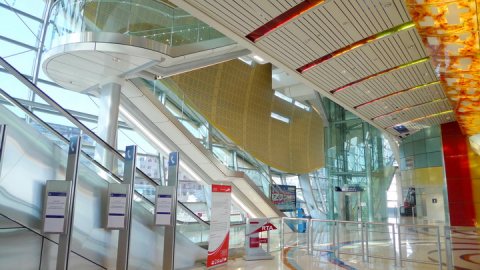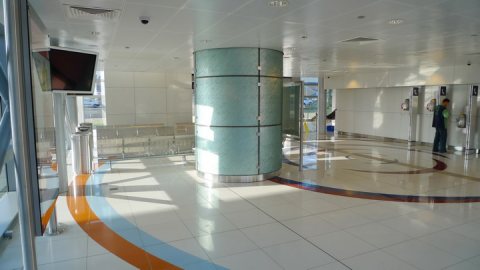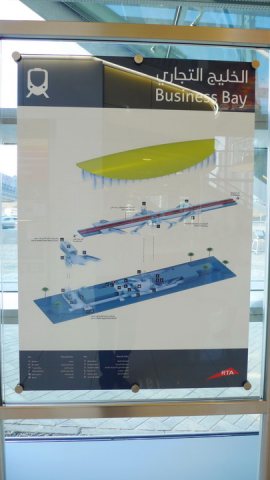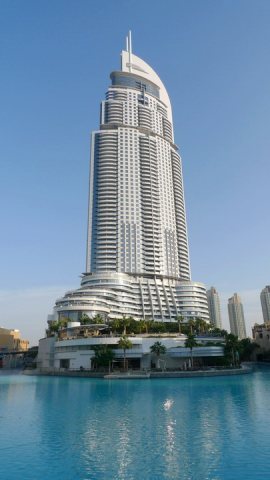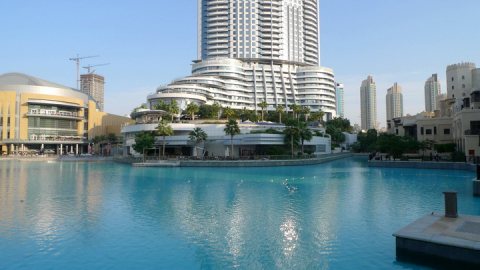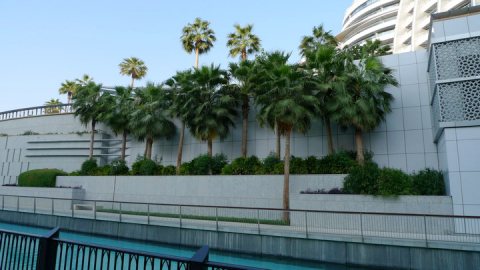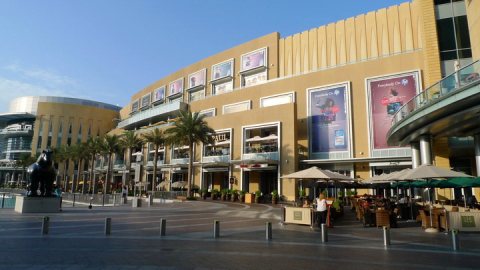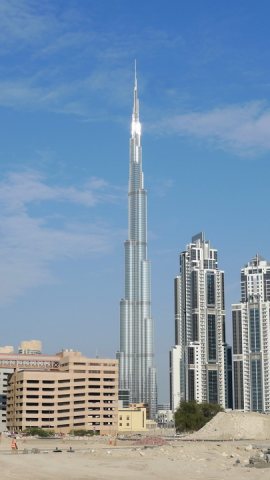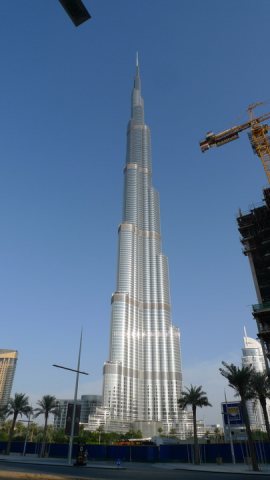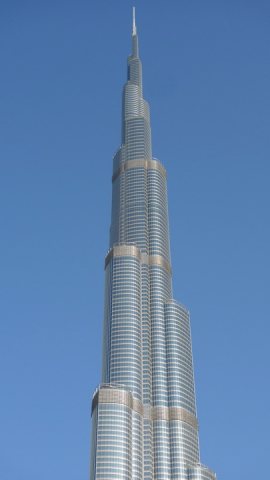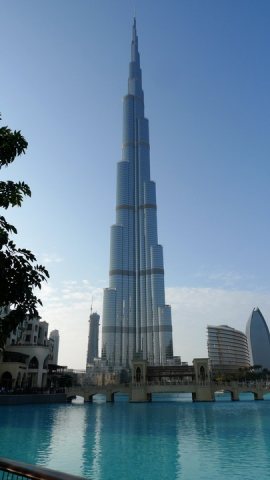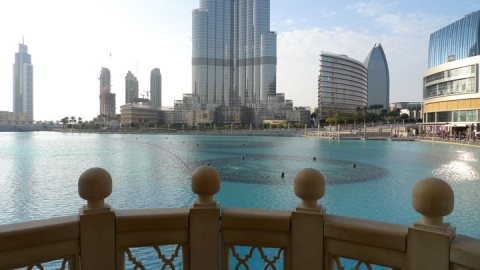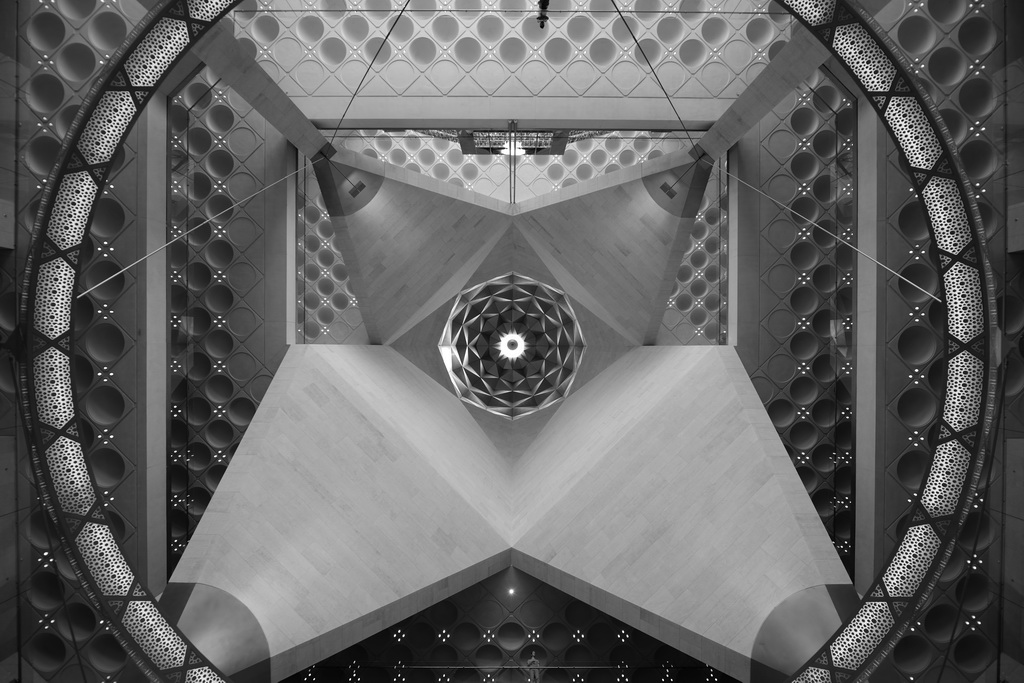
Everything posted by Martin
-
Villas in Seef
From the album: Villa in Seef
Two villas in the Seef seashore facing the Bahrain Fort.© Martin Sviták
-
Villas in Seef
From the album: Villa in Seef
Two villas in the Seef seashore facing the Bahrain Fort.© Martin Sviták
-
Villas in Seef
From the album: Villa in Seef
Two villas in the Seef seashore facing the Bahrain Fort.© Martin Sviták
-
Villas in Seef
From the album: Villa in Seef
Two villas in the Seef seashore facing the Bahrain Fort.© Martin Sviták
-
Hluboká nad Vltavou
-
The Winter Garden
From the album: Hluboká nad Vltavou
The original royal castle of Přemysl Otakar II from the second half of the 13th century was rebuilt at the end of the 16th century by the Lords of Hradec. It received its present appearance under Count Jan Adam of Schwarzenberg. According to the English Windsor example, architects F. Beer and F. Deworetzky built a Romantic Neo-Gothic chateau, surrounded by a 1.9 square kilometres (0.73 sq mi) English park here in the years 1841 to 1871. In 1940, the castle was seized from the last owner, Adolph Schwarzenberg by the Gestapo and confiscated by the government of Czechoslovakia after the end of WWII. The castle is opened to public. More on Wikipedia.© Martin Svitak
-
Hluboka Chateau
From the album: Hluboká nad Vltavou
The original royal castle of Přemysl Otakar II from the second half of the 13th century was rebuilt at the end of the 16th century by the Lords of Hradec. It received its present appearance under Count Jan Adam of Schwarzenberg. According to the English Windsor example, architects F. Beer and F. Deworetzky built a Romantic Neo-Gothic chateau, surrounded by a 1.9 square kilometres (0.73 sq mi) English park here in the years 1841 to 1871. In 1940, the castle was seized from the last owner, Adolph Schwarzenberg by the Gestapo and confiscated by the government of Czechoslovakia after the end of WWII. The castle is opened to public. More on Wikipedia.© Martin Svitak
-
Hluboka Chateau
From the album: Hluboká nad Vltavou
The original royal castle of Přemysl Otakar II from the second half of the 13th century was rebuilt at the end of the 16th century by the Lords of Hradec. It received its present appearance under Count Jan Adam of Schwarzenberg. According to the English Windsor example, architects F. Beer and F. Deworetzky built a Romantic Neo-Gothic chateau, surrounded by a 1.9 square kilometres (0.73 sq mi) English park here in the years 1841 to 1871. In 1940, the castle was seized from the last owner, Adolph Schwarzenberg by the Gestapo and confiscated by the government of Czechoslovakia after the end of WWII. The castle is opened to public. More on Wikipedia.© Martin Svitak
-
Business Bay Metro Station
The Dubai Metro is a driverless, fully automated metro network in the United Arab Emirates city of Dubai. At 75 km, the Dubai Metro is frequently cited as the world's longest fully automated metro network.
-
External Elevation
From the album: Business Bay Metro Station
The Dubai Metro is a driverless, fully automated metro network in the United Arab Emirates city of Dubai. At 75 km, the Dubai Metro is frequently cited as the world's longest fully automated metro network.© Martin Svitak
-
External Elevation
From the album: Business Bay Metro Station
The Dubai Metro is a driverless, fully automated metro network in the United Arab Emirates city of Dubai. At 75 km, the Dubai Metro is frequently cited as the world's longest fully automated metro network.© Martin Svitak
-
Phacade Details
From the album: Business Bay Metro Station
The Dubai Metro is a driverless, fully automated metro network in the United Arab Emirates city of Dubai. At 75 km, the Dubai Metro is frequently cited as the world's longest fully automated metro network.© Martin Svitak
-
Phacade Details
From the album: Business Bay Metro Station
The Dubai Metro is a driverless, fully automated metro network in the United Arab Emirates city of Dubai. At 75 km, the Dubai Metro is frequently cited as the world's longest fully automated metro network.© Martin Svitak
-
Business Bay Metro Station
From the album: Business Bay Metro Station
The Dubai Metro is a driverless, fully automated metro network in the United Arab Emirates city of Dubai. At 75 km, the Dubai Metro is frequently cited as the world's longest fully automated metro network.© Martin Svitak
-
Interior of the Station
From the album: Business Bay Metro Station
The Dubai Metro is a driverless, fully automated metro network in the United Arab Emirates city of Dubai. At 75 km, the Dubai Metro is frequently cited as the world's longest fully automated metro network.© Martin Svitak
-
Waiting Areas
From the album: Business Bay Metro Station
The Dubai Metro is a driverless, fully automated metro network in the United Arab Emirates city of Dubai. At 75 km, the Dubai Metro is frequently cited as the world's longest fully automated metro network.© Martin Svitak
-
Station Diagramme
From the album: Business Bay Metro Station
The Dubai Metro is a driverless, fully automated metro network in the United Arab Emirates city of Dubai. At 75 km, the Dubai Metro is frequently cited as the world's longest fully automated metro network.© Martin Svitak
-
The Address Downtown Dubai
The Address Downtown Dubai is a 63 storey hotel and a residential tower rising 306 meters (1,004 feet) alongside the Dubai Mall, the Old Town, and the Lake Dubai in Dubai, United Arab Emirates. It is now the 11th tallest building of Dubai.
-
The Address Downtown Dubai
From the album: The Address Downtown Dubai
The Address Downtown Dubai is a 63 storey hotel and a residential tower rising 306 meters (1,004 feet) alongside the Dubai Mall, the Old Town, and the Lake Dubai in Dubai, United Arab Emirates.© Martin Svitak
-
The Address Downtown Dubai
From the album: The Address Downtown Dubai
The Address Downtown Dubai is a 63 storey hotel and a residential tower rising 306 meters (1,004 feet) alongside the Dubai Mall, the Old Town, and the Lake Dubai in Dubai, United Arab Emirates.© Martin Svitak
-
The Address Downtown Dubai
From the album: The Address Downtown Dubai
The Address Downtown Dubai is a 63 storey hotel and a residential tower rising 306 meters (1,004 feet) alongside the Dubai Mall, the Old Town, and the Lake Dubai in Dubai, United Arab Emirates.© Martin Svitak
-
The Dubai Mall
The Dubai Mall is the world's largest shopping mall based on total area and sixth largest by gross leasable area. Located in Dubai, United Arab Emirates, it is part of the 20-billion-dollar Burj Khalifa complex, and includes 1,200 shops. Access to the mall is provided via Doha Street, rebuilt as a double-decker road in April 2009.
-
The Dubai Mall
From the album: The Dubai Mall
The Dubai Mall is the world's largest shopping mall based on total area and sixth largest by gross leasable area. Located in Dubai, United Arab Emirates, it is part of the 20-billion-dollar Burj Khalifa complex, and includes 1,200 shops.© Martin Svitak
-
Burj Khalifa
Burj Khalifa is a skyscraper in Dubai, United Arab Emirates, and is currently the tallest structure in the world, at 829.84 m (2,723 ft).Construction began on 21 September 2004, with the exterior of the structure completed on 1 October 2009. The building officially opened on 4 January 2010 and is part of the new 2 km2 (490-acre) flagship development called Downtown Dubai at the 'First Interchange' along Sheikh Zayed Road, near Dubai's main business district. The tower's architecture and engineering were performed by Skidmore, Owings and Merrill of Chicago, with Adrian Smith as chief architect, and Bill Baker as chief structural engineer.The primary contractor was Samsung C&T of South Korea.
-
Burj Khalifa
From the album: Burj Khalifa
Burj Khalifa is a skyscraper in Dubai, United Arab Emirates, and is currently the tallest structure in the world, at 829.84 m (2,723 ft). The tower's architecture and engineering were performed by Skidmore, Owings and Merrill of Chicago, with Adrian Smith as chief architect, and Bill Baker as chief structural engineer.© Martin Svitak
-
- Burj Khalifa
- Dubai
- UAE
- SOM
-
+2 more
Tagged with:


